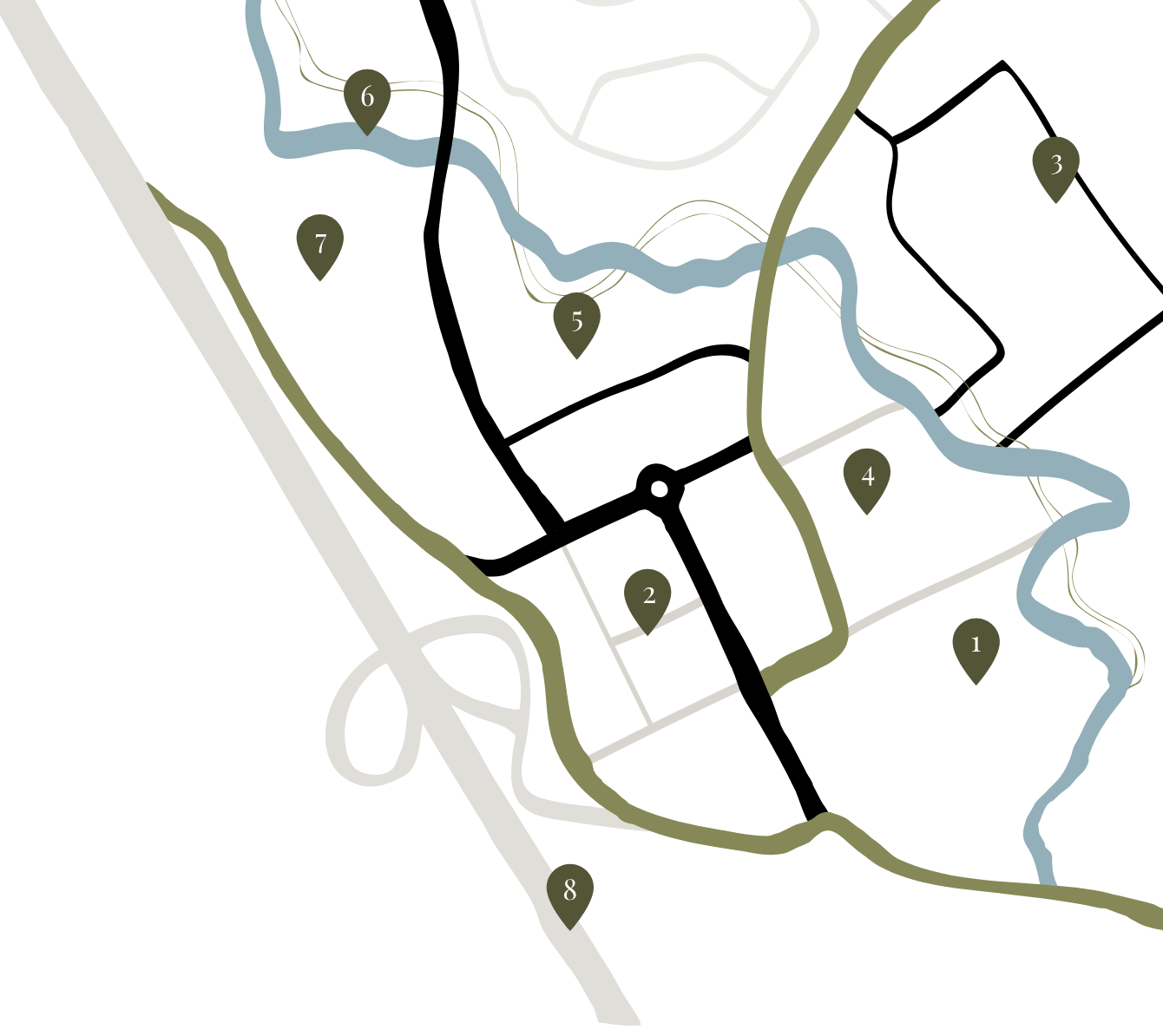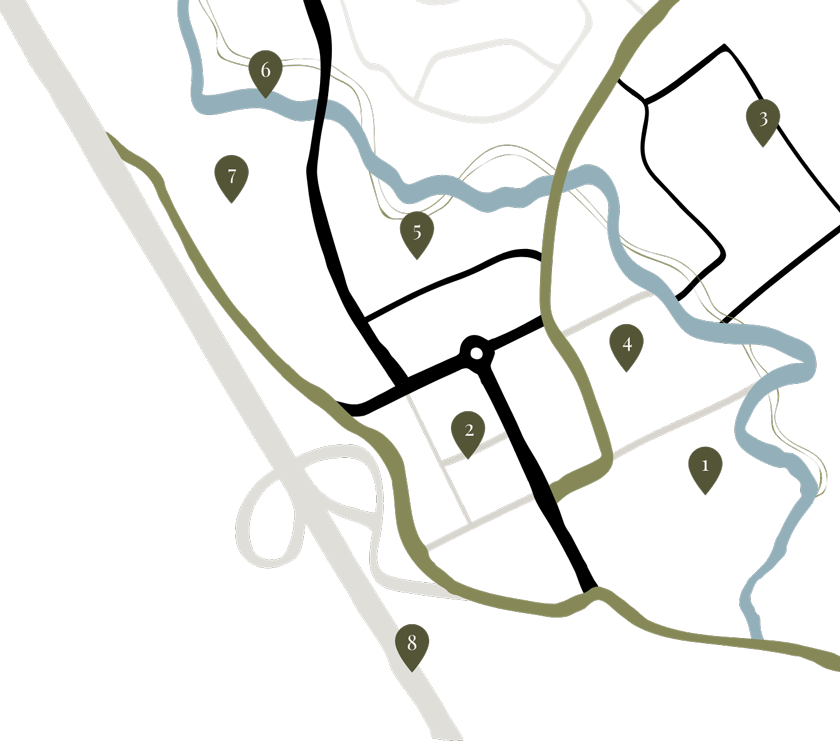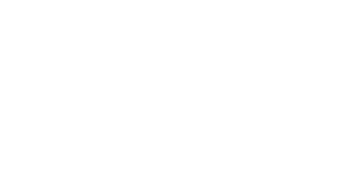Montebello Smart City
A new way of living.
Smart by Nature
A fully integrated, mixed-use space for the perfect lifestyle.
Centrally located, just a few kilometres from Port Louis, the capital city, and Ebene, lies a hidden treasure of natural heritage, an oasis of plants and a rivulet surrounded by century old trees. This lush, untouched oasis is the site of Montebello Smart City.
Designed with nature in mind and well-being at heart, this fully walkable, mixed-use space will embrace the live, work, play principle in a beautifully landscaped, urban setting.
Watch video
The Montebello Story
The history of this natural treasure.
When the promoter discovered this oasis, a dream began to take root. What if this valued natural heritage could be preserved and transformed into a mixed-use space to be shared and enjoyed for years to come?
This is how Montebello Smart City was born. Inspired by nature in everything we do, from the masterplan to the choice of flora and building materials, Montebello reflects the philosophy, Smart by Nature.
The Montebello Dream
Seeking harmony and simplicity.
The goal of Montebello is to create a place in harmony with its surroundings that preserves our valuable natural heritage.
Every choice around nature in Montebello is intentional.
The masterplan of the Smart City is laid out in three distinct precincts to accommodate the existing flora, Saint Louis rivulet, and a verdant corridor of century-old trees lining the rivulet.
Montebello’s ecosystem is boosted by natural densification, the retention of indigenous trees and a nursery with more than 2000 plants.
The entire stretch of land making up the Smart City spans 120 acres.
- Green Space
- Buildings
35% Green Spaces & Amenities
65% Buildings
Discover the precincts

Sustainability at its Finest
Nature isn’t in a hurry, neither should we be.
The undercurrent of Montebello is sustainability. All destinations within the Smart City are linked by short, safe walking routes along landscaped pathways.
Every building, walkway and green space from the residential precinct to the commercial, is developed to encourage residents and working professionals to connect with nature and one another in a safe environment.
With an emphasis on connectivity and accessibility, the goal is to facilitate a sustainable lifestyle – less time commuting, and more with family, colleagues, and friends.
This fully connected, walkable neighbourhood is a first of its kind on the island.
Illustrated Map

Retail & Offices on Montebello Boulevard
Mixed-Use Development along Saint Louis Rivulet
Montebello Mall
Health & Fitness
Showroom & Offices with motorway frontage
Les Rives de Saint Louis

- Montebello Mall
- Retail & Offices
- Les Rives de Saint Louis
- Health & fitness
- Mixed-use
- Saint Louis Rivulet
- Showroom & Offices
- M1 Motorway
Explore the plan.
View Interactive Masterplan
Quality + Professionalism
Trusted partners.
The Montebello project stems from the shared vision of MaxCity and HV Group to create a major real estate project at the heart of the Montebello region. Both promoters have a solid reputation in their field and were able to successfully apply for the Montebello project to be recognised as an official Smart City.
MaxCity is a long standing Mauritian, family-owned business whose mission and expertise is guided by their desire to create better life experiences through better places.
Learn More
MaxCity in Figures
Experience in Property
property assets under management
developed assets
collaborators
for future development

1970s
Fon Sing Property
Galleries Evershine
Fon Sing Building
Moorgate House
Morc Le Roc
1990s
MaxCity Properties
MaxCity Building
Max Tower
Max Industry
Max Plaza
Court View
Max Centre Rodrigues
2000s
MaxCity Properties
One Cathedral Square
Centre Commercial Emerald Park
1 Exchange Square
Grand Baie La Croisette
2020s
MaxCity Group
MaxCity Property Fund
Montebello Smart City
La Salette Estate
LogiParks Jin Fei
LogiParks Riche Terre
Insights from experts.

The professional team.
Master Planner: Planning Partners SA
Landscape Architect: Planning Partners SA
Place Making Consultancy Firm: Village Well AUS
Lead Architect: Visio Architecture
Architect: Architects Studio
Architect: DH Architecture
Project Consultant: Scene-Ries Consult
Project Manager: Keystone Project Management
Explore
Explore Masterplan
